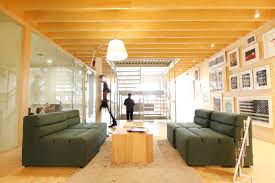Killer Spaces: Shopify Toronto's Brick and Beam Masterpiece
This entrepreneurial juggernaut’s success story is top of mind as the elevator climbs to the top floor office in Toronto’s trendy brick and beam Technology District. The doors opened to reveal a beautiful, bright, and aspirational space matched by the warm greeting at reception.
The inconspicuous 5-storey building at 80 Spadina was constructed in 1912 to serve multiple tenants—much the same as it does today. The Toronto branch of the Ottawa based company occupies the top two floors plus the rooftop. All-in, the space is over 40,000 square feet with around 200 employees and three or four dogs, depending on the day.
The inconspicuous 5-storey building at 80 Spadina was constructed in 1912 to serve multiple tenants—much the same as it does today. The Toronto branch of the Ottawa based company occupies the top two floors plus the rooftop. All-in, the space is over 40,000 square feet with around 200 employees and three or four dogs, depending on the day.
Work Life
Though Shopify has three other offices (Ottawa, Montreal, Kitchener/Waterloo), the primary operations from the Toronto office are product and marketing teams. Shopify staff enjoy making their own hours and working from team-based desk clumps which border the building to take advantage of natural light. For a change of scenery there are several break-out spaces and rolling pods which dot the office. The meeting rooms have been named and (branded) by the staff after comic book lairs; villains upstairs and heroes downstairs.
Culture
Periodically, Shopify staff are invited to work on any unique project they choose for two full Hack Days. The only rule is that employees must ‘ship’ their projects no later than 4PM at the end of the second day. We visited the office on delivery day for a look at the innovations. Despite many understandably weary teams protecting their screens until delivery, we still managed to see some VR tinkering as well as a facelift to the reception area. Office administrator Nicholas Hape took it upon himself to transform the reception area into a real-life store. The permanent installation is stocked with hip merchandise sold by existing Shopify merchants, many of whom are also Shopify employees.
Design
The office’s two floors were designed by MSDS Studios with merchandise in mind: Visitors are met at reception with a storefront and the space continues with retail-inspired motifs. Furthest from the entryway is the manufacturing-influenced lower floor with walls clad in corrugated steel reminiscent of shipping containers.
Eat
Daily complimentary lunch is served here and although most make their own hours, lunch usually brings the people together. Two well stocked cafés plus an epic snack wall fill in the gaps for the night owls.
Play
Despite Shopify’s tremendous success, all the mainstays of a tech startup are still present. A bike locker is tucked away near the stairwell and a shower facility in next room. The game room is well stocked with the usual suspects: foosball, pingpong, instruments and some impressive gaming gear. Oh and dogs… lots of dogs.








































No comments
Your comment here